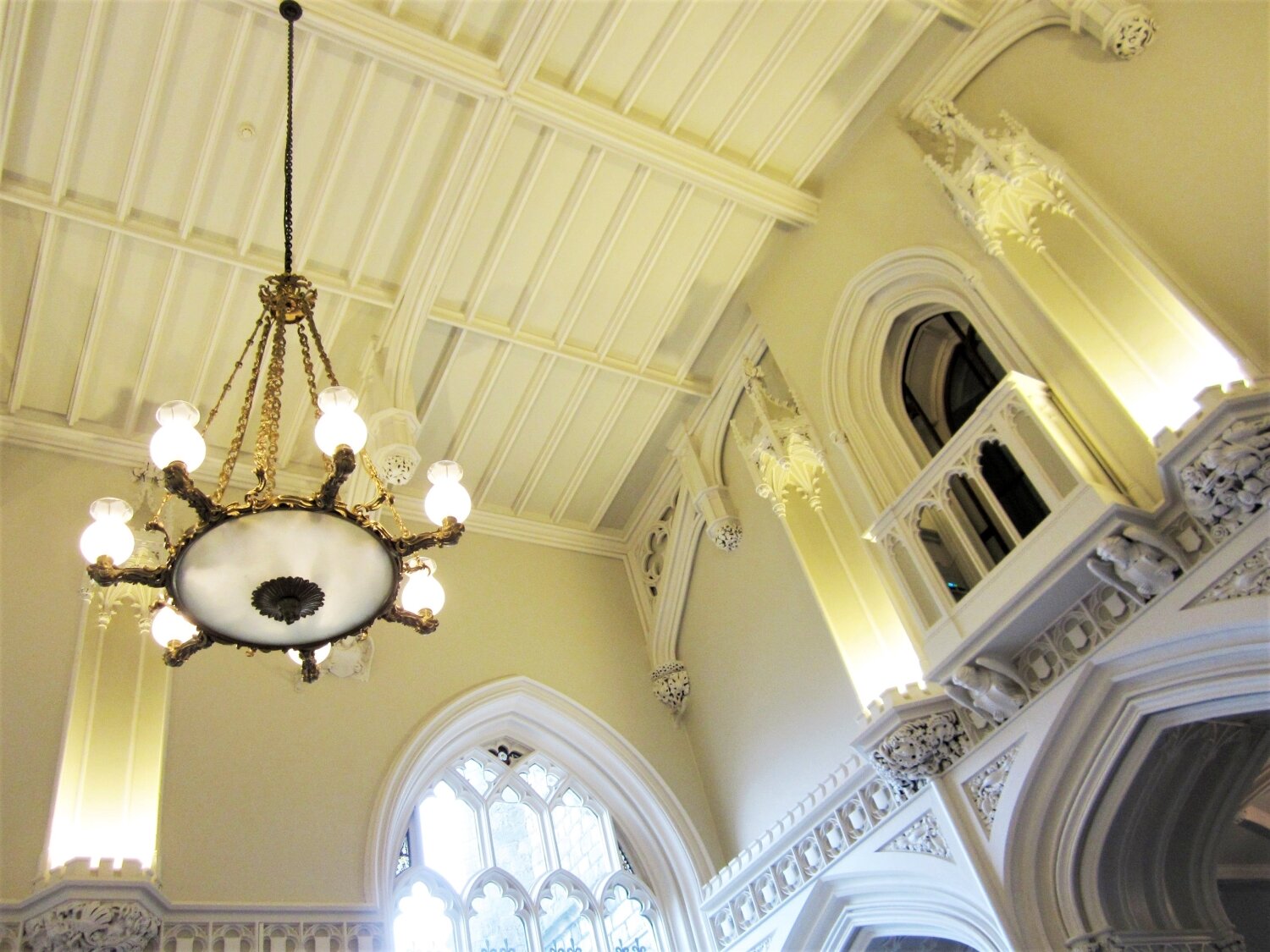Wycombe Abbey School
The main reception to the school occupies a Gothic Revival entrance hall, originally designed by James Wyatt in 1804 and part of a Grade II* listed building.
The space was carefully refurbished and re-lit using LED fittings. The limestone floor was repaired and cleaned and new specially designed and woven carpets installed.
A new purpose-designed reception desk was installed alongside other new furniture, providing entrance facilities for visitors to the school.
Adjacent meeting rooms and the Headmistress’s study suite were also refurbished.









