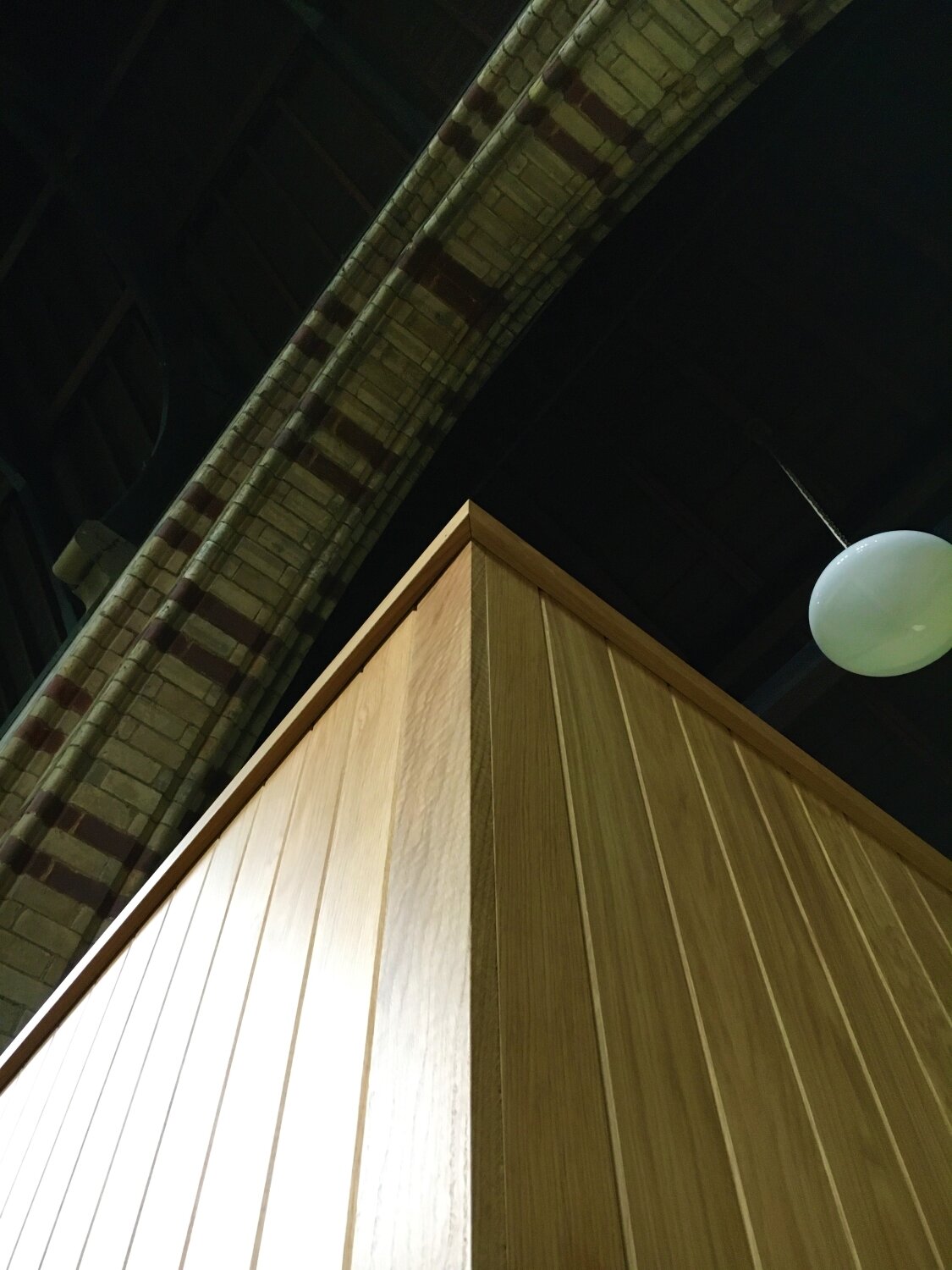Holy Trinity Church
The insertion of new facilities within a Grade II listed Victorian Church.
Much needed kitchen and toilet accommodation is sensitively inserted into the existing structure using oak clad partitions and screens to distinguish the additions from the heavier masonry of the original building.
A new narthex meeting room is separated from the nave by a carefully detailed glazed screen and includes a central lantern to take in existing lancet windows in the west wall.






