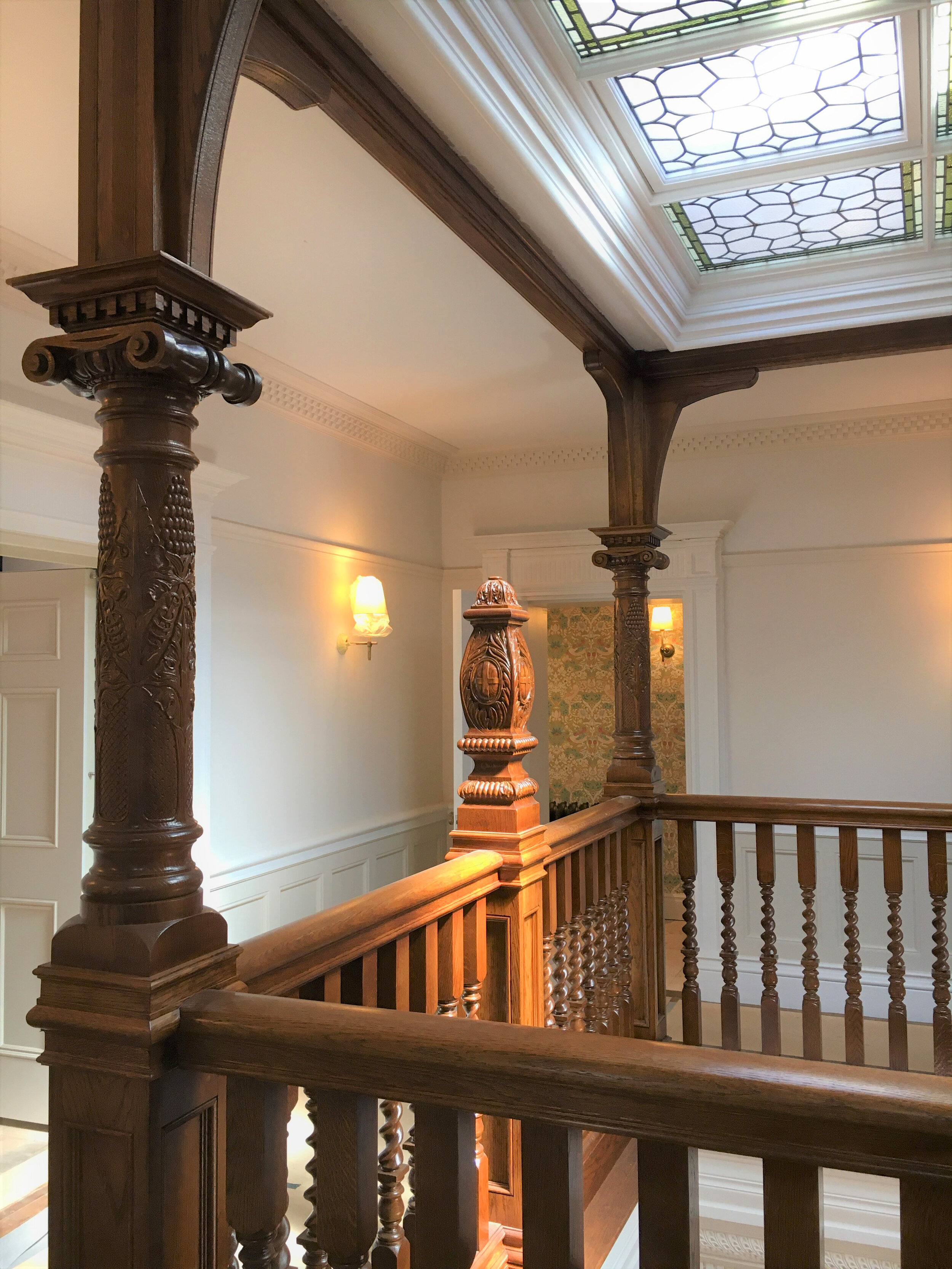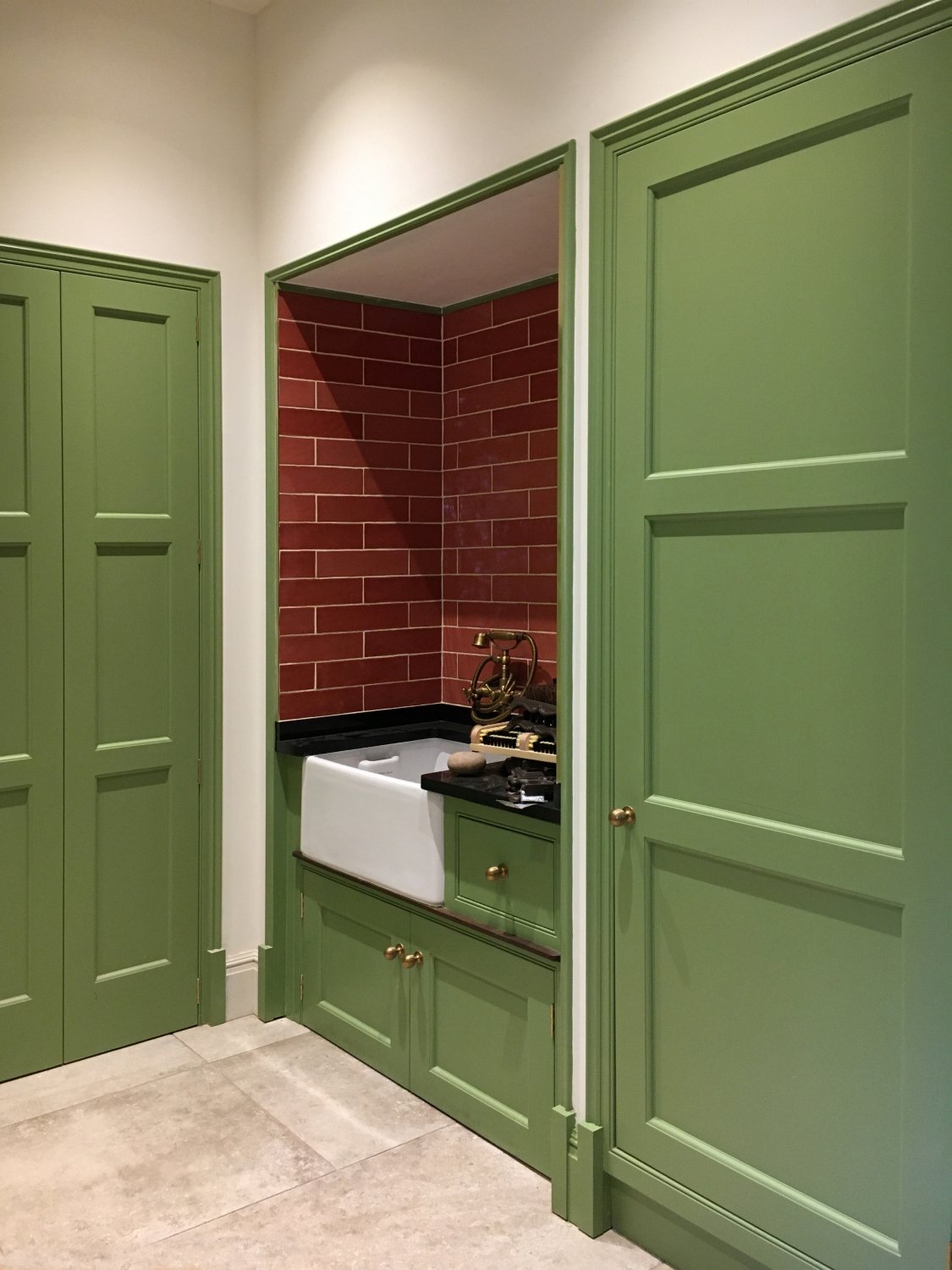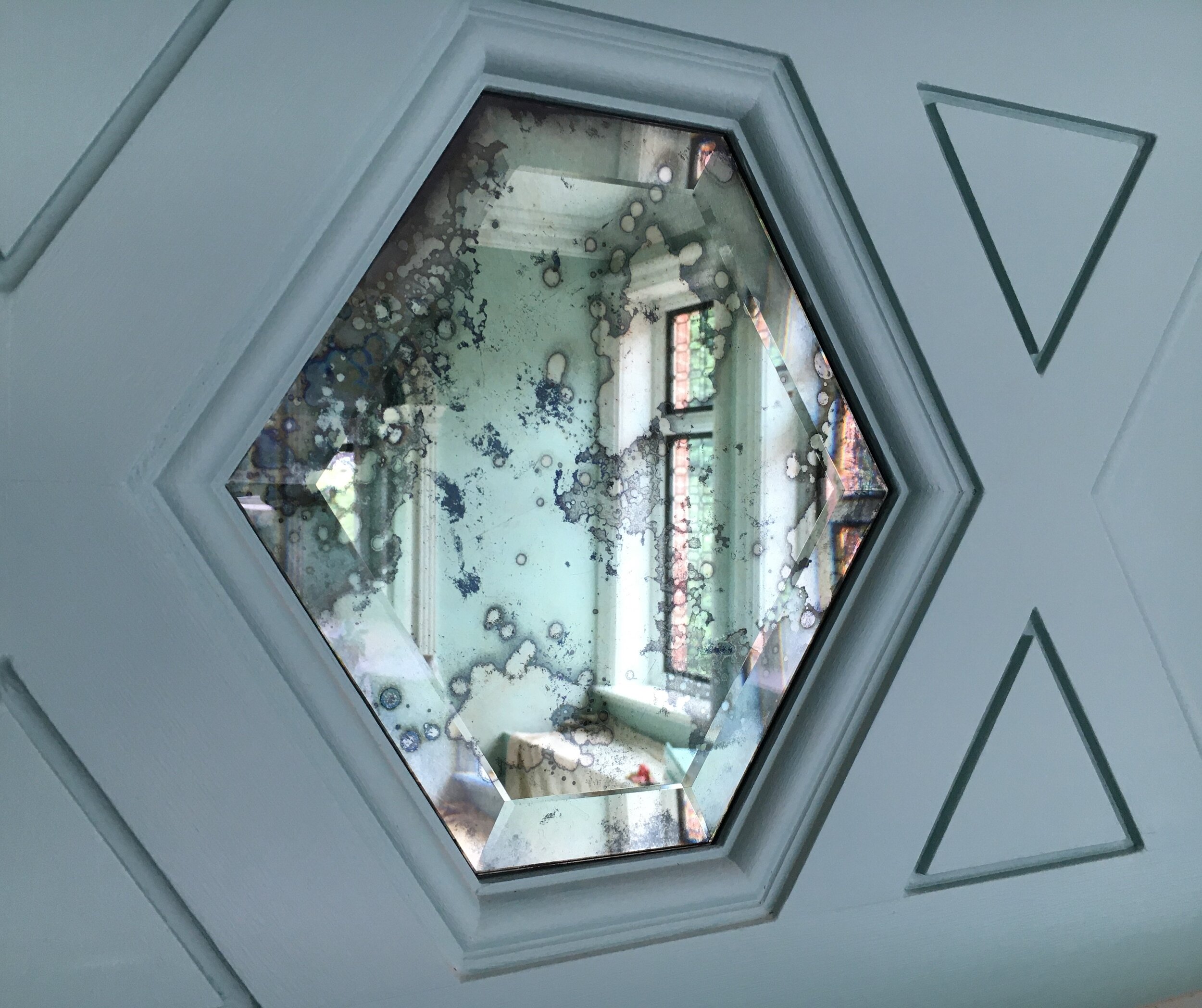1897 House
Alterations to and refurbishment of a substantial late-Victorian Villa. Originally built in 1987 of smooth red brick and decorative terracotta, with stone dressings and including its own school room, the building was sub-divided into flats in the 1980’s. The project returned the house to a single dwelling, including the creation of a double height top-lit entrance hall and reinstatement of the principal rooms. A new garage block with house keeper’s apartment and covered outdoor kitchen, dining and fire pit area and an orangery in the grounds have been designed to complement the house.
Internally, work included the detailed design of panelling in the entrance hall and principal rooms, fireplace surrounds, staircases and galleried landing, lift and bedroom fittings.




















