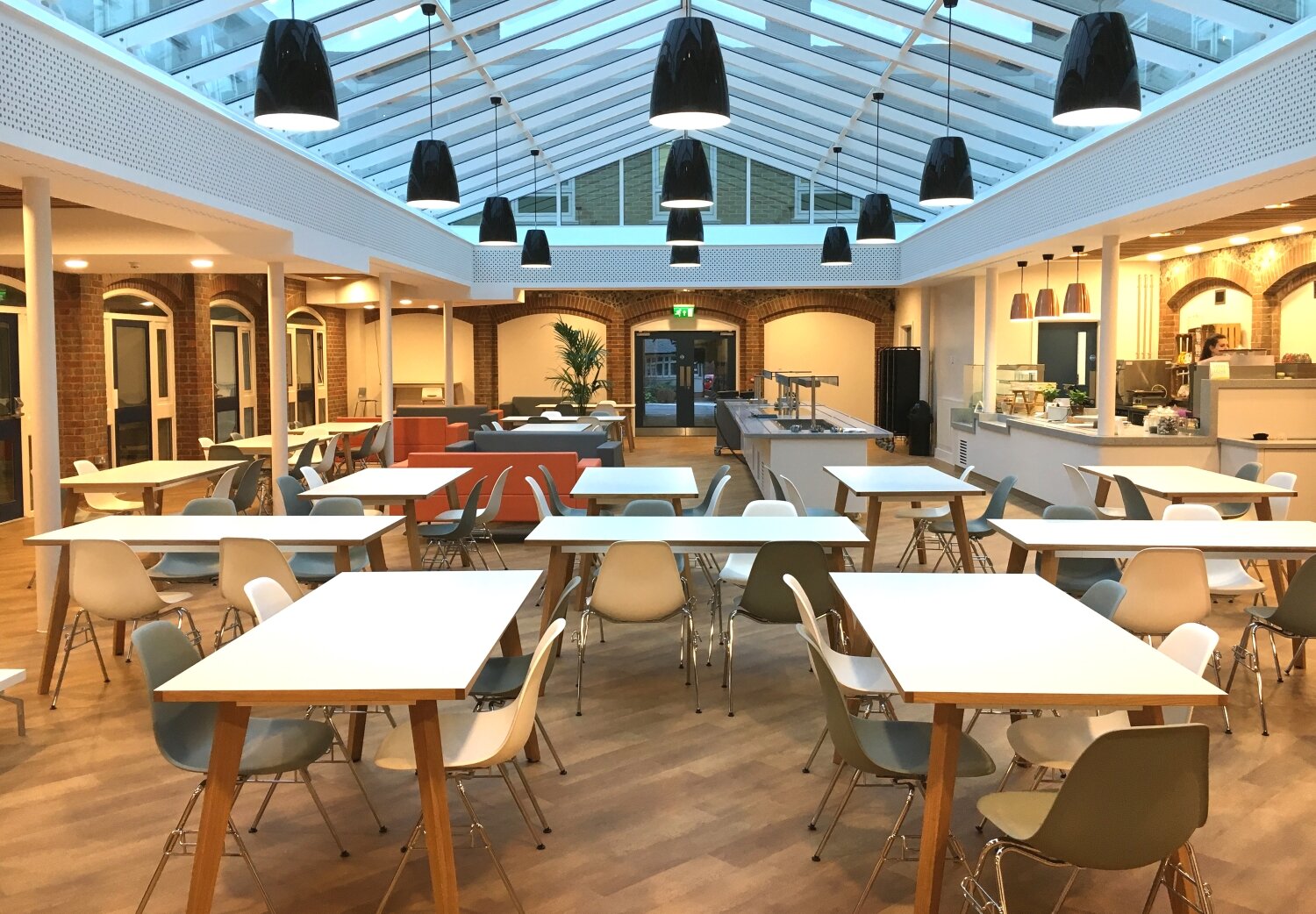Courtyard Cafe
A new café for Wycombe Abbey School was created within an existing external courtyard. The new accommodation includes a top-lit café and function space, kitchen and locker rooms. This required the installation of a new glazed roof over the space and refurbishing the former external walls which were exposed as the internal finish. Acoustic attenuation was achieved via a slatted timber ceiling and a perforated facia to the roof light.
The café is a social hub for the boarding and day school, open all day and in the evenings and can be used in conjunction with larger assembly spaces for receptions





